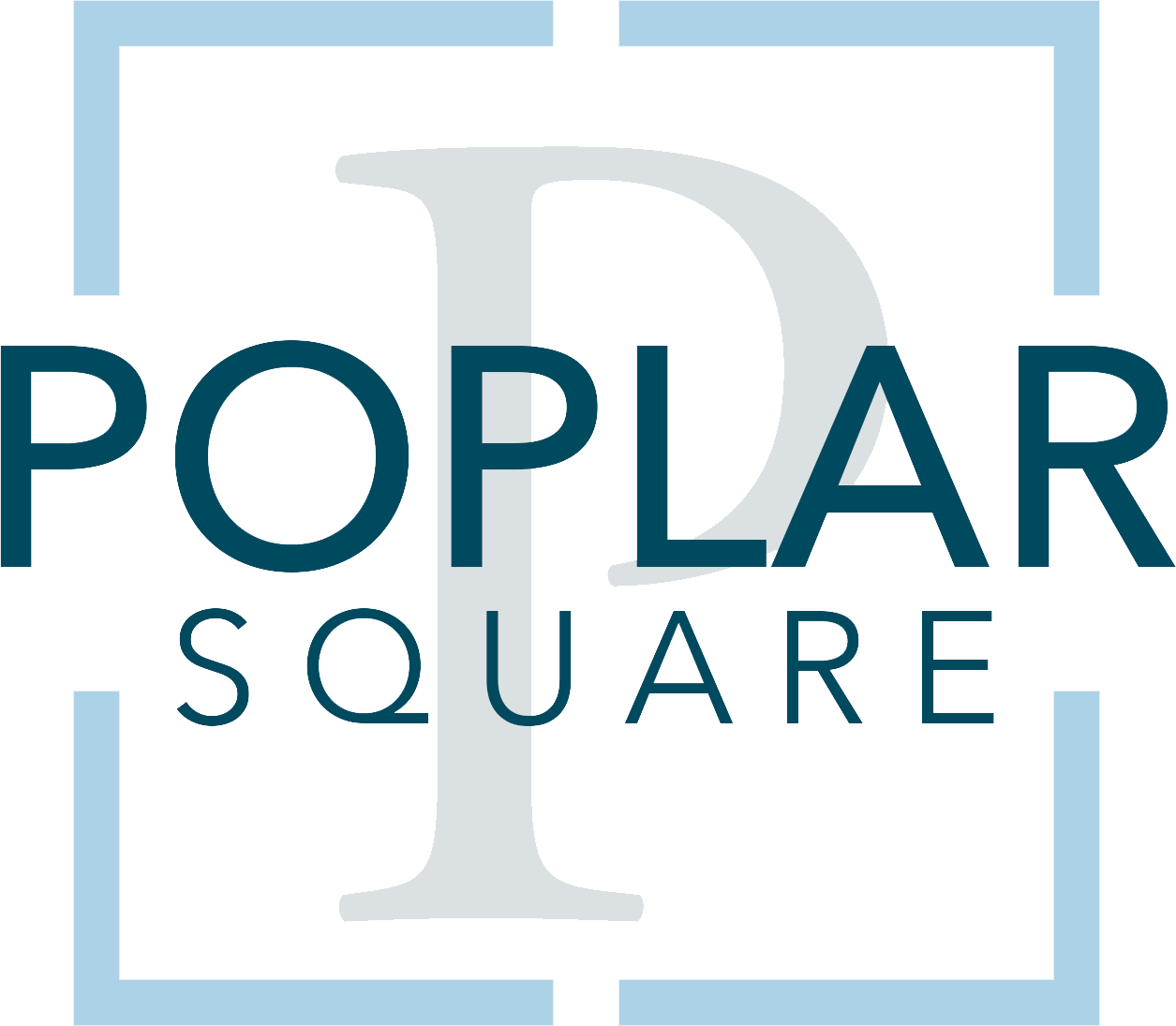
Our Story
About Us
History
Established in 1979, Nexus Properties Inc. is a family owned and operated real estate development and property management company. We have financed, developed, built, leased and managed a wide variety of properties throughout New Jersey, including high-rise and low-rise office buildings and office campuses, medical offices and healthcare facilities, warehouse and mixed-use properties, parking facilities, shopping centers, and Public Private Partnership projects (PPPs).
Mission
Nexus Properties is committed to the development, design, construction, maintenance and management of properties that offer significant value to tenants and to enhance the economy and landscape of the region.
In every project, we set high standards for quality, consistency, and customer satisfaction, and we do not consider our work done until those standards have been met. We are equally committed to building and maintaining strong relationships with our subcontractors, manufacturers and suppliers. Nexus is committed to providing the highest level of customer service to our clients and tenants.
For over sixty years, we have worked to carry these values through in all our commercial, residential, parking, and healthcare properties. Our success and the success of our partners is proof that our multifaceted, comprehensive approach is working.
Downtown Glassboro
Nexus Properties’ participation in the expansive Glassboro Main Street/Rowan Boulevard redevelopment project is the most recent example of our PPP expertise. Nexus represents the following projects in the Rowan Boulevard Redevelopment Project in Glassboro:
Enterprise Center
Rowan Boulevard Parking Garage
220 Rowan Boulevard
230 Victoria
223 West High
Mick Drive Parking Garage
Park Place South
57 North Main
114 Victoria
Park Place North
The Rowan Boulevard Redevelopment totals over $400 million in construction investment and includes 144,537 sf of retail space, 114 apartments, a 129 room hotel, 2,771 student beds, 82,000 sf of classroom space, 28,000 sf of medical space, a 17,700 sf fitness center, a 1.75 acre town square and 2 parking garages totaling over 2,300 parking spaces.
The A-3 phase began in May, 2016 completed in October, 2017. This phase, totaling $110 million in construction investment on a 4 acre site, consists of 3 buildings totaling 336,000 sf including 40,000 sf of retail space, 557 student beds, 30,000 sf of classroom space, 37 apartments and a 17,700 sf fitness center. In addition, a 7 level, 934 car parking garage has been constructed on the site. Rowan University has a long term commitment for the classroom and fitness space.
The A-4 phase began in December, 2016 completed in September, 2018. This phase, totaling $75 million in construction investment on a 2 acre site, consists of 3 buildings totaling 267,000 sf including 18,000 sf of retail space, 604 student beds and 20 apartments.
The Town Square was completed in October, 2016. Built on 1.75 acres, it includes a Veteran’s Memorial, Arts Garden, the great lawn, a fire pit, paver space as well as a spectacular water Fountain, complete with lights.
